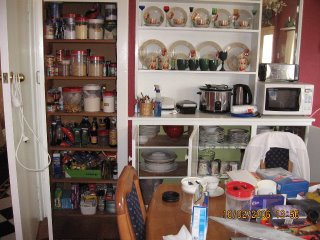
The stove had one burner on its last leg and the cabinets on either side of it were just inserts, not attached to anything, with counters that didn't match.

Our house has an art-deco flavor and the kitchen continued this theme with rounded corners on the cabinets. That was the one thing we hated to lose.

And where do you put all the things that were in the cabinets while they are being replaced? Anywhere you can! We shifted some things in the cabinets along the dining room wall opposite the kitchen and made room for the food and dishes. Most of the pots and pans went in boxes to the storage shed.

Decorations down, cabinets empty, all ready for the builders. What a change from our Do It Yourself days.

Unattached cabinets moved out, stove pulled out and cleaned up around (yuck, what a mess--Karen had lost a whole plate of spaghetti down between the cabinet and the stove several months ago. You know, it was still there!)

Let the chaos begin! Out go the walls, down comes the ceiling.

But not for long. New ceiling supports go up quickly and the door to the garage is moved out from the wall before we know it.

Electricians, plumbers, and builders team up in their areas of expertise to move things along rapidly. In the next two photos you can see some of the electrical moved out of the old wall into an existing wall.


And then the corner is built out and the new cabinetry starts to arrive. The corner stove is an echo of our stove in Wichita. We saw our kitchen at the joinery, Quality Kitchens, on Monday for the first time. Karen almost cried because it looked so beautiful.

Microwave and double oven will go in the tall cabinet on the left. To the right of the doorway is a pantry with pull-out shelves and to the right of that will be our fridge.

Here you can see the upper cabinets are hung and the range hood is in place.

Thats a roller-door appliance cabinet. The top drawer just below the counter top will house our toaster and various related supplies.

Another view from the dining room of the new counter and sink and upper cabinetry. The main thing we're lacking at the moment is power. We've gone the last three days with no lights in the kitchen/dining room. I finally moved my desk lamp in because the days are already getting shorter and it is barely light when we need to have breakfast. We're looking forward to next week when it will all come together and we can start using it.
