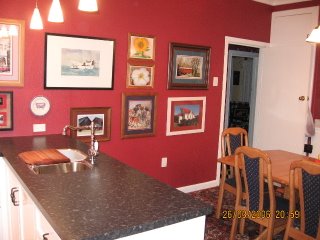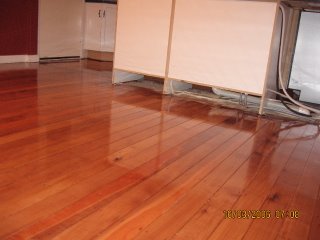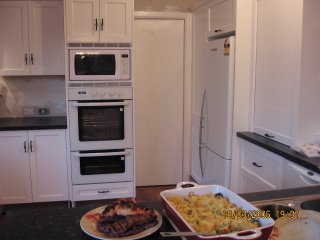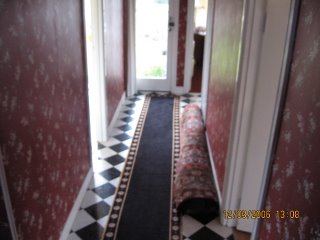Week 2 of the kitchen remodelling saw a lot of invisible work being done: wires pulled, ceiling/roof reinforced, leveling and fitting done. These are all necessary, but not nearly as impressive as the big changes we saw in week 1. The plumber came in Saturday and hooked up that funky faucet. You may have to click on the picture and blow it up to appreciate it. And yes, that is a box of Finish sitting on the counter. We've got a dishwasher! (actually, two dish drawers). You can see the double oven in the background with a red tea towel hanging on it.
We've had to learn a whole new vocabulary re: building in New Zealand. We don't have faucets, we have tapware; we don't have cabinets or cupboards, we have joinery; we don' t have sheetrock, we have jib board; we don't hire a seam taper, we hire a jib stopper; the applicance cupboard is an "appliance garage (pronounced "garridge"), and we don't have countertops, we have benches. All measurements are metric instead of imperial--we're never sure how big something really is! However, there are some odd holdovers from "the old days"--two-by-fours are still called that, except they are called "four-by-twos"--anyway, it's been, shall we say, "interesting."

Here's a closer shot of the doorway to the garage and I took the tea towel off the oven to show it off better. This is so exciting!

Back around to the right for another view of the sink and a look at those lovely dish drawers. Zoom in for another look at that faucet Karen picked out. I wasn't so sure about it when she picked it out, but now I really like it.
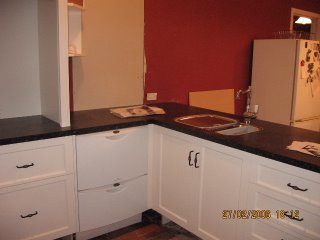
End of the week and we've moved into the new joinery. I took the gas hob out of its box and set it in place, ready for the gas fitter to hook it up next Monday. Since we don't have natural gas here, this will be driven by bottled gas, the same as our furnaces.

More shots of our first attempt to utilize our new storage. It is going to take awhile to get it right. The microwave that will go in the space above the ovens is still in the garage.

The fridge will go in the big hole in the middle there, but is waiting for the foor to be refinished before being moved in from the garage. That is a pantry with pull-out drawers on the left. Amazing what you find when you can see what you've got, like 5 cans of beets. Karen says were going to have beets with every meal now. On the right is our appliance cupboard with the roll-top door.
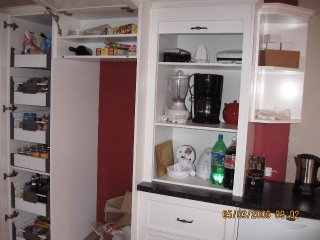




 I never got a clean swipe with the axe and had to decapitate her using the 'drawn and quartered' method so popular in the eighties. 1380's.
I never got a clean swipe with the axe and had to decapitate her using the 'drawn and quartered' method so popular in the eighties. 1380's. Also, she wasn't very tasty. She was a bit chewy and tasted a bit like spite and bittersweet revenge.
Also, she wasn't very tasty. She was a bit chewy and tasted a bit like spite and bittersweet revenge.











