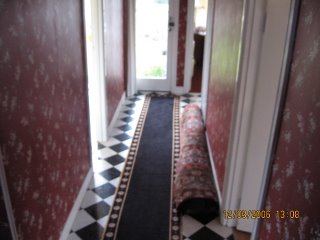
The rug we have in the dining room has been rolled up in the hallway since the project started.

Plates, glasses, bowls all go in drawers.

Speaking of drawers. Here's a shot of our double dish drawer. This is a kiwi version of a dishwasher.

The dining room table and fridge have migrated to our multi-purpose sun room ready for the floor to be sanded and refinished. The sun room has been a lounge, Jamie's bedroom, my office, and now a makeshift dining room.

Ah, the toaster drawer. The electrician wasn't too sure about this, but it works. The power is shut off when the drawer is closed. That toaster is a gem. You should see it do bagels!

Looking back over our new counter at the dining room, all cleared and ready to be sanded.

How about this for a cook surface? This gas hob has 5 burners! Karen loves the big center one.

What we've been waiting on--the ceiling. It is certainly a much better job than I could have done. No signs of a seam anywhere.

One last look at the kitchen to date. We're gradually working out the best location for things. I put the microwave in myself. Then I couldn't figure out how to turn it on until I read the manual!

1 comment:
That exhaust hood duct work looks like an auxiliary power unit from one of our jets! Will it get boxed in or are you going to leave it exposed?
Kent
Post a Comment